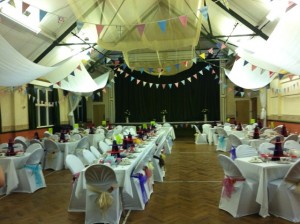Facilities

About our Hall
Overview
Eynsford Village Hall is centrally located within the charming rural village of Eynsford. Situated about six miles north of Sevenoaks the village has excellent road connections to the M25 and A20/M20, as well as a variety of train connections to London. The hall is licensed for music etc and a bar licence may be obtained for your event. There is limited parking at the hall with on-street parking nearly. A village shop and several pubs complete the picture.
The Main Hall with stage seats 180 for stage performances or meetings. For table seating the capacity is 120 with a good-sized kitchen for catering. The Darenth Room seats 40 and has its own small kitchen. The rooms can be hired together or separately.
The hall has step-free access to both room although not to the stage. There is a disabled access toilet and hearing loops in both rooms.
Available for hire are:
- The Main Hall with stage
- The Darenth Room
Each is self-contained and can be hired separately or jointly. They are suitable for a wide variety of functions and can be laid out to suit a hirer’s requirements.
Facilities include kitchens, crockery hire, hearing aid loop, projection screen, main stage with lighting, PA system, tables and chairs.

The Main Hall
The hall is approximately 64 feet by 36 feet, with an area 13 feet by 11 feet taken out of one corner for the kitchen. In addition there is a stage with proscenium curtains 20 feet wide by 22 feet deep. The hall floor is marked out for an Olympic size badminton court. Gas heaters provide ample warmth in winter.
The Main Hall has a seating capacity of 180 for stage performances or meetings. For a dinner or similar function, modern folding tables are available to seat 120. The tables can be arranged to suit a hirer’s wishes, subject to keeping the fire exits clear.
Use of a public address system and a projection screen can be arranged.

The kitchen of the Main Hall contains a double sink and drainer, a 6 ring gas cooker, a plate warmer and a refrigerator, together with kettles, teapots, and saucepans. Cups and saucers are available and, on request, a 4-gallon tea urn.
Hirers may request a bar licence for the Main Hall.
The Darenth Room
This room is approximately 30 feet by 16 feet, with a seating capacity of 40. Tables are available for meetings or other functions. It has its own small kitchen, with serving hatch to the room, equipped with a sink, water heater, kettle and cups and saucers.
Facilities for the Disabled
There is a toilet for the disabled. The Main Hall and the Darenth Room have good wheelchair access. There are hearing aid Loops in all three rooms.
Crockery and Cutlery for Hire
Up to 120 place settings are available for hire at a set charge of £25.
